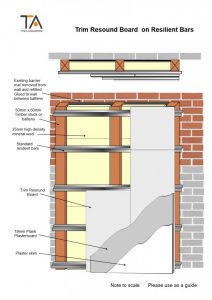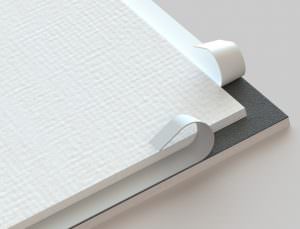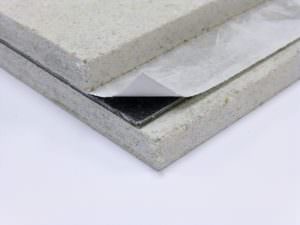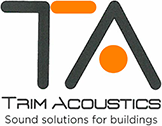Trim Acoustics were called in to examine a specific acoustic problem within a major conversion project in the centre of Birmingham where the developers were struggling to meet the Building Regulations for one particular party wall within the property which had failed to meet the levels required to satisfy document E of the Building Regulations. To make matters worse the failure occurred between two quiet bedrooms on opposite sides of the party wall.
Under Document E of the Building Regulations the requirements for airborne sound reduction within a conversion project for a separating wall is set at 43dB (Dntw + Ctr).
The results were disappointing at only 38dB (Dntw+ Ctr) therefore action was required immediately as the deadline for handing over the building to the client was imminent.
SOLUTION
On inspection it was apparent that although the wall consisted of a standard double stud partition with a gap down the middle, dense mineral wool insulation and two layers of dense plasterboard on both sides there were flanking sound paths to be tackled. In addition one particular main beam was found to be common to both sides of the partition resulting in a high degree of structure borne sound transmission from one side to the other.
Based on many years experience Trim Acoustics were able to suggest that the offending beam should be boxed in using our high performance Resound Acoustic Wallboards to reduce the problem at source.
Trim Acoustics also suggested some simple improvements to the partition itself to enhance performance. This involved removing the skirtings to infill large holes with dense mineral wool where electric cables had been fed through the wall. The junction of the partition and the ceiling at roof level was resealed using Trim Duoseal Acoustic sealant. In order to enhance performance Trim Resound boards were recommended for use on the more accessible side of the partition.
Trim Resound Acoustic Boards have been designed to provide superior performance against more traditional plasterboard based systems. Resound board consists of high density fibreboard with a mass loaded vinyl central core. This construction reduces sound resonance through the wall or ceiling detail reducing both airborne and impact noise.
The product is only 22mm thick which results in very little loss of floor space.
Manufactured in an easy to handle size (1200 x 600mm) with an innovative self-adhesive jointing system Trim Resound Board can be easily installed without the need for adhesive.
CONCLUSION
The re-test showed a result of 45dB Dntw+ Ctr . This demonstrated clearly that by tackling all the acoustics problems associated with the wall construction and incorporating our Trim Resound boards a significant improvement of 7dB was achieved.
Lessons had been learnt by everyone involved with the scheme in that all the ingredients for a high standard of acoustic attenuation need to be taken into account for the best results including mass, absorption, isolation and effective sealing as well as selecting the right acoustic product.



